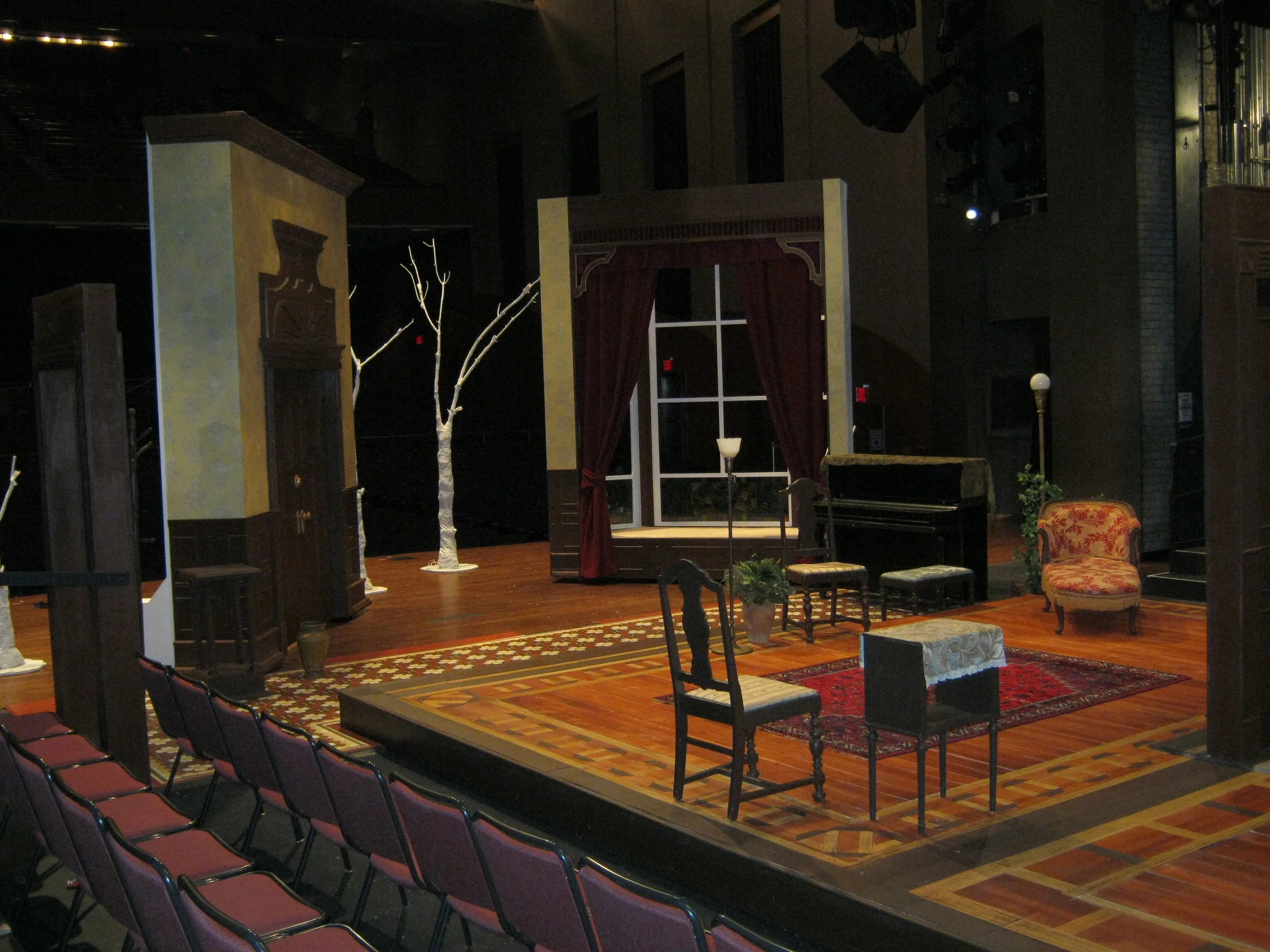












I consulted with the Head TD on the construction method for the house flats, which needed to fly in a very tight area. We determined that a pocket screw with glue would allow us to construct the flats with the lumber on face, to have the thinnest profile while still being strong enough to support enough weight.
This upstage view shows an overall view of the assembled flat, including the rigging and on-face construction method.
Middletown by Will Eno, scenic design by Joe Burkard

I consulted with the Head TD on the construction method for the house flats, which needed to fly in a very tight area. We determined that a pocket screw with glue would allow us to construct the flats with the lumber on face, to have the thinnest profile while still being strong enough to support enough weight.
The flats are shown here under construction.
Middletown by Will Eno, scenic design by Joe Burkard

Upstage pair of houses. Second pair of houses flown out of sight. Each house was built in two halves for transportation from scene shop to stage.
Middletown by Will Eno, scenic design by Joe Burkard

Constructed a steel dolly to allow the fast, single person movement of stock park bench, without permanent modification. The dolly was then successfully modified further by an overhire stagehand with no prior welding experience, after instruction by myself.
Shown in its complete state, after modification.
Middletown by Will Eno, scenic design by Joe Burkard

I participated in the layout and construction of welded steel arches, which needed to support multiple actors climbing and exercising on them.
Big Love by Charles L. Mee, scenic design by Emma Mendelson

Assisted in construction of a curved and flared ramp to support actors sliding and running.
Big Love by Charles L. Mee, scenic design by Emma Mendelson

Construction of a compound raked deck with a cantilevered overhang.
Suburban Motel by George F. Walker, scenic design by Scott Mancha

Construction of a compound raked deck with a cantilevered overhang.
Suburban Motel by George F. Walker, scenic design by Scott Mancha

Construction of a multilevel deck consisting of organicly shaped stepped and raked platforms.
The Rimers Of Eldritch by Lanford Wilson, scenic design by Kyu Shin

Construction of two self-supported steel framed wall units, one with a large door and one with a bay window. The units pivot open on hinges built into the show deck.
In The Next Room... Or The Vibrator Play by Sarah Ruhl, scenic design by Peri Grabin

Construction of two self-supported steel framed wall units, one with a large door and one with a bay window. The units pivot open on hinges built into the show deck. Shown here in their closed position on stage.
In The Next Room... Or The Vibrator Play by Sarah Ruhl, scenic design by Peri Grabin

Construction of two self-supported steel framed wall units, one with a large door and one with a bay window. The units pivot open on hinges built into the show deck. Shown here in their open position on stage.
In The Next Room... Or The Vibrator Play by Sarah Ruhl, scenic design by Peri Grabin